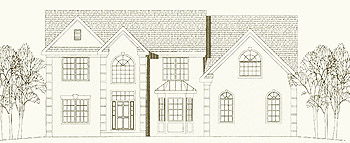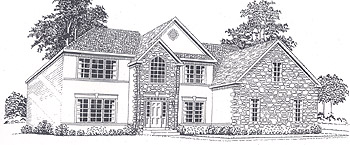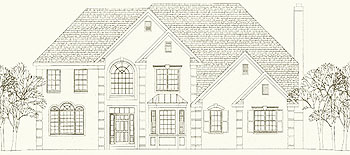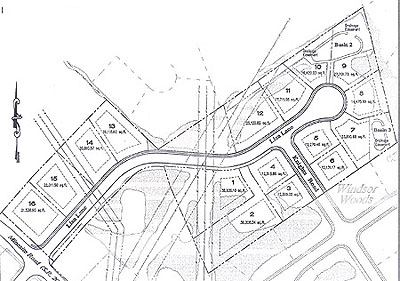 |
|
|
|
The Woods at Minesite Lower Macungie Township Lehigh County, PA
Available Home Models
Drayton Grand - 3,000 Sq. Ft. - $509,900
Chelsea - 3,350 Sq. Ft. - $525,900
Newfield Regal - 3,670 Sq. Ft. - $549,900
|
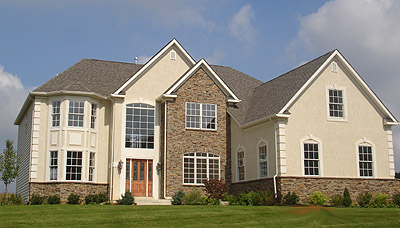 Model Home at The Woods at Minesite
Model Home at The Woods at MinesiteNEW SALES PRICE! - Available at $625,000 Open Sat. and Sun 1 - 4 Call 215-801-1294 to schedule or click here
Community Site Plan |
||
|
STANDARD FEATURES QUALITY CONSTRUCTION:
|
|||
|
| HOME |
ABOUT US |
CONTACT US |
Corrado Homes, Inc. All information is deemed reliable but is not guaranteed. Properties that are shown are subject to change, prior sale or withdrawal. Neither listing brokers nor information providers shall be responsible for any typographical errors, misinformation, or misprints, and shall be held totally harmless. |
