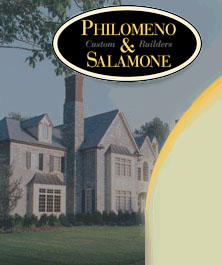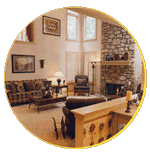









Sorry, sold out! Please click here for current communities, or click here to inquire about real estate for sale.Radcliff ManorLower Gwynedd Township, Montgomery County, PA Sales Information: Vince Philomeno 215-825-7007 Contact by Form |

|
Exterior
- Stucco front, sides and rear*
- Stone, brick or cedar*
- Stucco chimney
- Architectural 25-year roof shingles
- Energy efficient "Anderson" vinyl clad wood windows and patio doors
- Screens and grids for windows and patio doors
- Aluminum gutters, downspout, and fascia
- Vinyl soffits
- Vented soffits and ridge
- Therma-Tru insulated front door
- Shutters on front of house*
- Front door chime
- Exterior light package
- Two exterior hose connections
- Two exterior electric outlets
- Two coat macadam driveway
Interior
- Nine foot ceilings first floor
- Foyer stairs with oak trends, oak handrail, and painted balusters
- Carpeted pine rear stairs with oak handrail
- Wide baseboards throughout first and second floors
- Two piece crown moulding in dining room, living room, and foyer
- 3 1/4" colonial trim on doors, windows, and cased openings on first floor, second floor hall, and master bedroom
- Two piece chair rail in dining room
- Masonry wood burning fireplace in family room*
- Marble fireplace surround with painted mantel
- Gas line for dryer and washer hook ups
- Large fiberglass laundry tub
- Raised panel interior doors
- Lever door handles on interior doors
- Interior lighting package
- Electrical package includes six cable jacks, six telephone jacks, and six recessed lights
- Interior walls painted "off white"
- Interior trim painted white
Powder Room
- Pedestal sink
- Kohler elongated commode
- Brass Moen Faucet
Gourmet Kitchen
- GE Profile appliances: wall oven, gas cooktop, microwave, and dishwasher
- Corian countertops, "Genesis" family of colors
- Custom designed cabinetry in oak, maple or white with 42" wall cabinets
- Center island*
- Moen One Touch faucet
- Garbage disposal
- Icemaker water line
Luxurious Master Bath
- Platform jetted tub
- Polished Brass Moen faucets
- Ceramic shower stall with seat and glass enclosure
- Cultured marble twin or double bowl vanity
- Elongated commode
- 6" x 6" ceramic tile in master bath
- Oversized vanity mirror
Hall and Guest Bath
- Tub with 6" x 6" ceramic tile surround
- Cultured marble vanity top
- Elongated commode
- Chrome Moen faucets
- Oversized vanity mirror
Flooring
- Hardwood in foyer, kitchen, breakfast room, and front powder room
- 6" x 6" ceramic tile flooring in master bath, hall bath, and guest bath
- Vinyl flooring in laundry room and rear powder room*
- Wall-to-wall carpeting in all other rooms
Basement and Garage
- Full basement, poured concrete
- Drywalled, trimmed, painted garage
- Insulated garage doors
- Garage prewired for garage door openers
- Sump pump
Energy Efficient Package
- Two zone gas heating system
- Two zone central air conditioning
- 75 gallon gas hot water heater
- 400 amp electric service
- Underground utilities
- R-19 insulation in perimeter walls
- R-30 insulation in attic