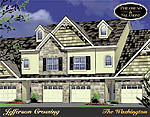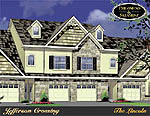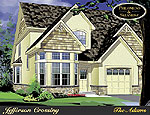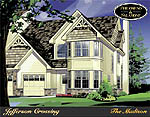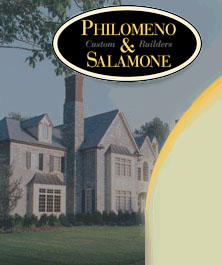













|
Sales Information: 610-825-6131 or Contact by Form
Philomeno and Salamone is proud to announce
our next cornerstone community,
Jefferson Crossing. This 55+ Luxury Living Community, located in East Norriton
Township in Montgomery County Pennsylvania, has a style to offer everyone.
The community has 84 homes ranging from Garden Flats to Townhouses with pricing
from the mid 200's to the 400's.
Whether you are looking for the private garage in every unit, the private elevator to all
second floor garden flats, the Town Square Gazebo for meeting your neighbors, or the
garden lined walking trails with numerous exercise stations that wind throughout
the property, there is a special feature to be found by every new homeowner within
this new community.
LOCATION:
Jefferson Crossing is located at 2519 DeKalb Pike (Route 202),
between Germantown Pike and Johnson Highway in East Norriton, only minutes from the
Pennsylvania Turnpike, Route 76 and the Blue Route (Route 476). Numerous shopping
areas are located in the immediate area including the Plymouth Meeting Mall,
the Court and Plaza at King of Prussia.
SALES CENTER: The Jefferson Crossing Sales Center is
located on site and is open daily from 11 to 5.
The Sales Center Phone Number is 610-825-6131.
Stop by our sales center to tour our newly decorated models!
AMENITIES:
The amenities offered within
the individual homes as well as the entire community reflect the
custom vision and dedication that is the signature
of a Philomeno and Salamone Community.
Features include
hardwood floors in the kitchen, foyer,
and powder room, 42" cabinets with granite countertops in the kitchen, 9 foot first floor ceilings,
Community Town Square Gazebo, Garden Lined walking trails, exercise
stations along the walking trails, a private garage in every unit, a private
elevator to all second floor garden flats, central air-conditioning, private terrace
or deck for each unit, gas fireplaces in select models, laundry areas within each
unit, master bathrooms with soaking tubs and shower stalls, raised panel cabinetry, and off street parking.
|
Click on images to view floor plans
|
