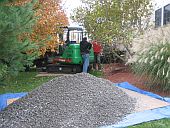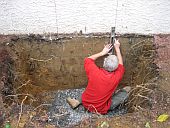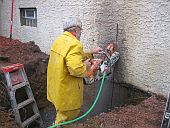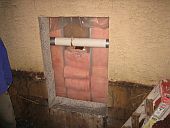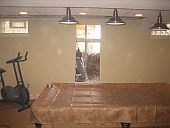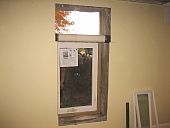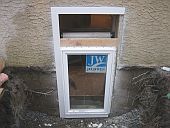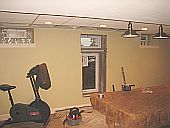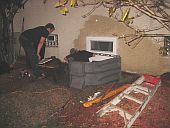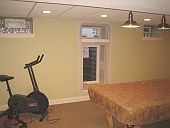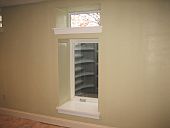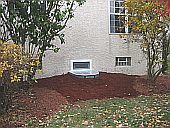

Home

Why Choose ESI?

About Us

Services

Products

Installation Process

Egress Gallery

Basement Gallery

FAQ

Contact Us

Serving Montgomery, Bucks, Chester, and Delaware Counties in
Southeastern Pennsylvania
|
Hunt Meet Lane Garnet Valley, PA |

|

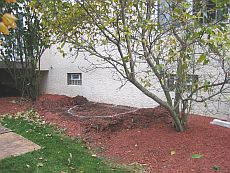 Before... |
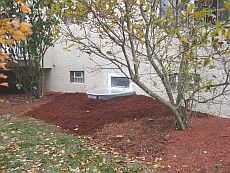 After... |
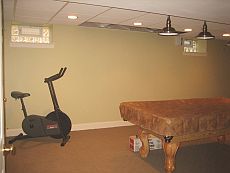 Before... |
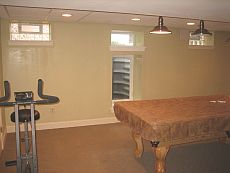 After... |

|
|
|
Products Used: Wellcraft® Well Model #2062 with Flat Polycarbonate Cover
Project Description: This egress system was installed in an 10" thick, cast-in-place, concrete foundation. We had to work in a very tight space between a deck and several trees. We used our mini excavator to create the hole for the well. We saw cut the rough opening in the concrete and discovered a 4" sanitary drain pipe running directly through the opening. We went to plan "B" which was to lower the egress window a several inches and install an additional window above the egress window. This created a space through which the sanitary drain pipe could be enclosed. The drain for the well was tied into the exisiting foundation drain of the house. We installed both windows, then the well and cover. Finally, we backfilled with stone, and finished with a layer of mulch.
|
|
|
TO CONTACT US:
1002 Plymouth Road |
PermEntry® Stairwells ·
Wellcraft® Egress Window Wells ·
Egress Systems

